Socially Just and Green Cities
Based on a session developed by Lusine Kosakyan, Maja Klimentic, Mariam (Masho) Dzneladze and Selma Levrence
Introduction
Session on socially just and green cities was intended as a follow up on the Online Course that we had as the 1st stage of the project. We asked the participants of the OC, if they felt that OC was missing some theory. The replies varied, but mostly the participants mentioned the green cities, spacial justice and how the physical shape of the city affects the social, cultural, political and communal lives of the neighbourhood. We decided to cover this topic through a session that would last 3,5 hours, with a flexible break and would consist of theoretical inputs and practical exercise on research of a neighbourhood surrounding our venue. In this article we would like to summarise the main theoretical points that we presented to our participants at this session and in the Online Course.
Theory
We decided to start with analysing the three important city features: Density, Human connections and Diversity. Look at the pictures and think, whether the density in each neighbourhood and each building is high, medium or low?
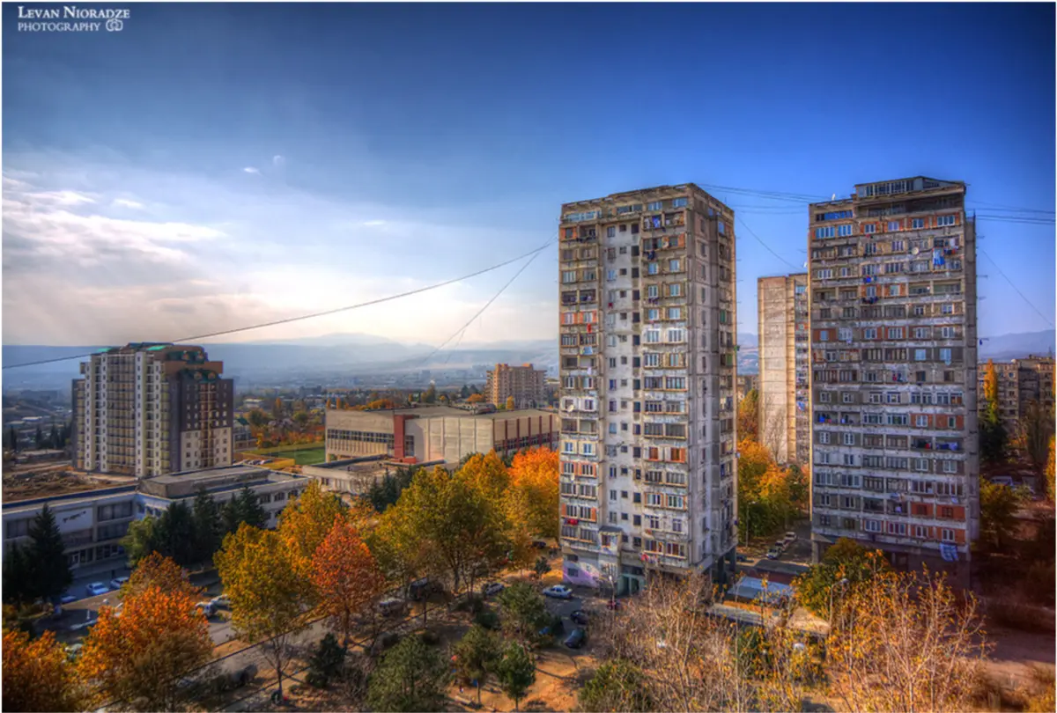
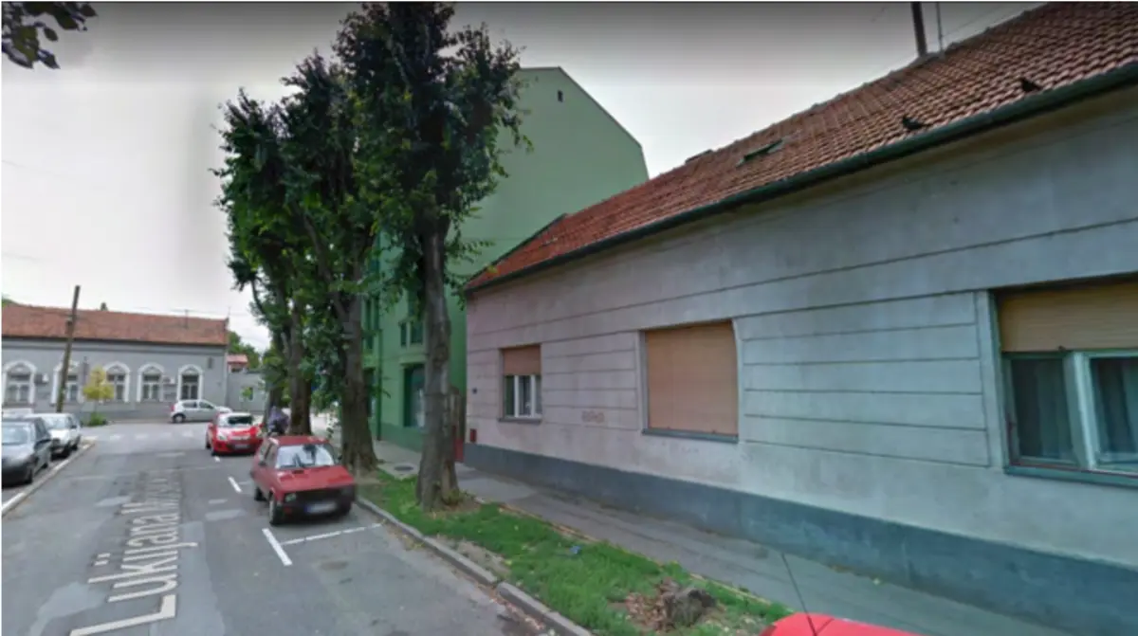
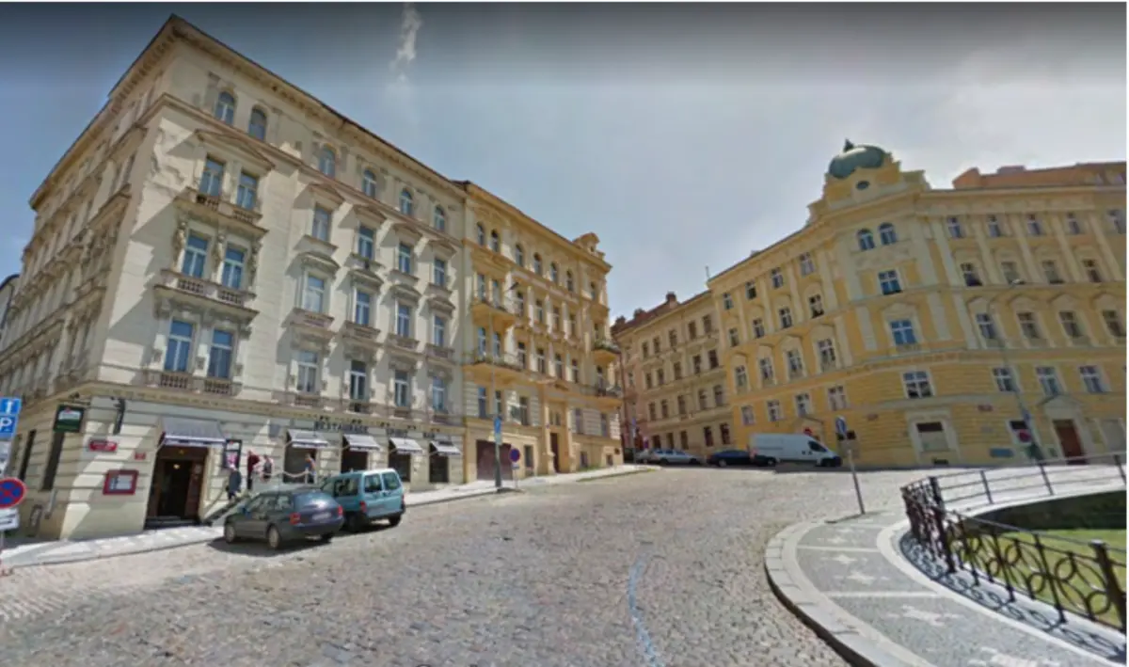
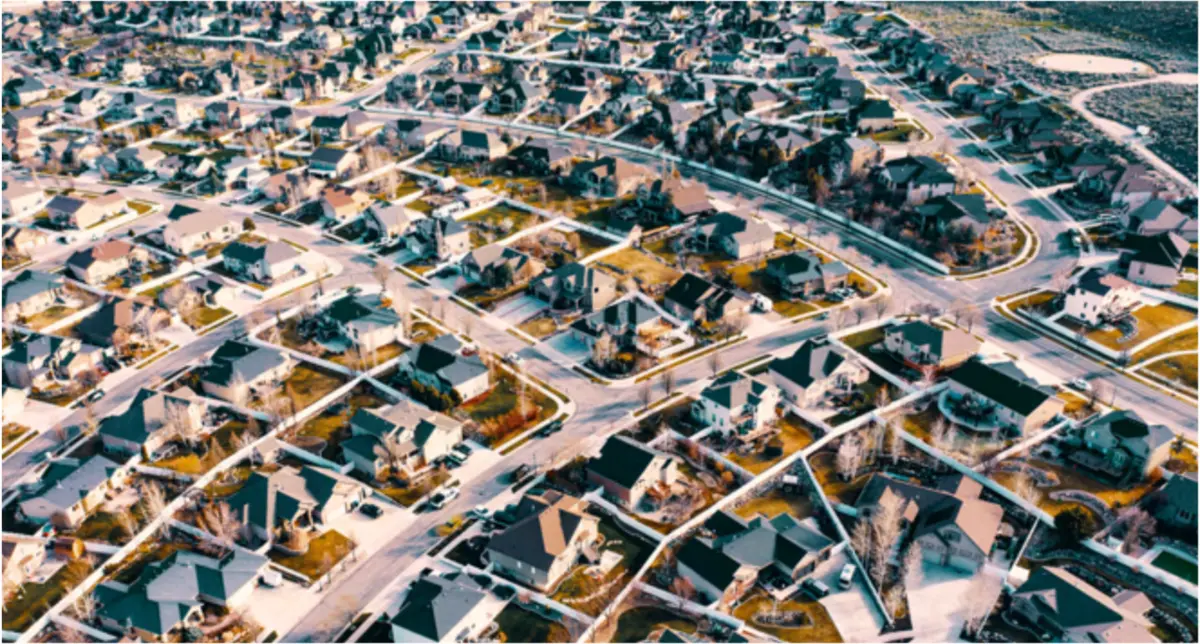
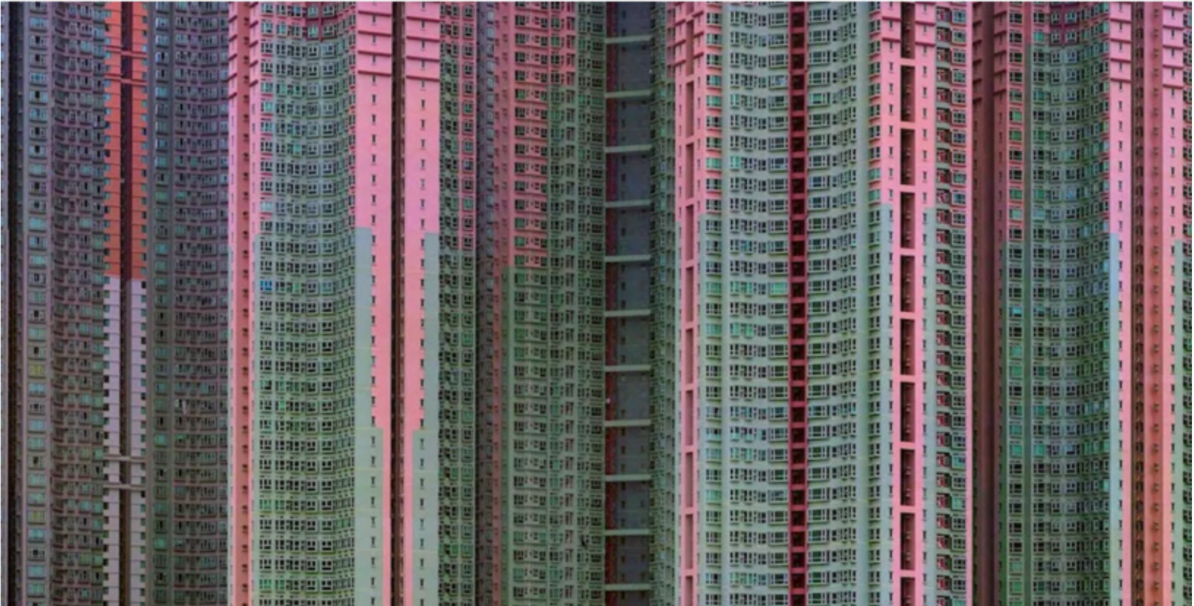
The optimal density for the city is Middle to Middle low or middle high both for the neighbourhood and the building itself. There can be fluctuations and shifts, the city, of course shouldn’t have all the buildings of the same height, but the skyline should be harmonious and the concentrations of people should be adjusted through proper urban planning. Too high or too low density negatively affects the relations between the neighbors: if it is too many people in the building, it is impossible to establish proper connections between them, while too few people and the urban sprawl like structure of the dwellings they usually inhabit, causes people to be forced to be closer to each other more, than it is comfortable for most people. As humans do not like discomfort too much, people prefer not to have any relations, rather than having to invite a neighbour to their own living room, as Jane Jacobs argues in her book “The death and life of great American cities”.
Why won’t the people meet up outside of their residences in the low density neighbourhoods, you might ask. The thing is that the urban sprawls and other low density city districts, usually do not have almost any public or semi-public space, be it a park, shop, museum, or anything else nearby. They are planned with the same logic of the Soviet sleeping districts, however with low density per building.
Finding the golden middle for the density is crucial for maintaining the balance in the city’s social structure tissue. The same goes for public space density and spread. Streets that have only one function (restaurants, offices, etc.) behave differently, than those that have residential and public functions mixed up within one street.
Do you know some silent, empty street in your city? Go there and look around. Are there any shops? What are the reasons for the people passing there? How wide is the street? Are there lights? How tall are the buildings?
When talking about the city structure, we cannot forget to mention the width of the street. We can often hear that the narrow streets make the people from marginalised groups feel uncomfortable.
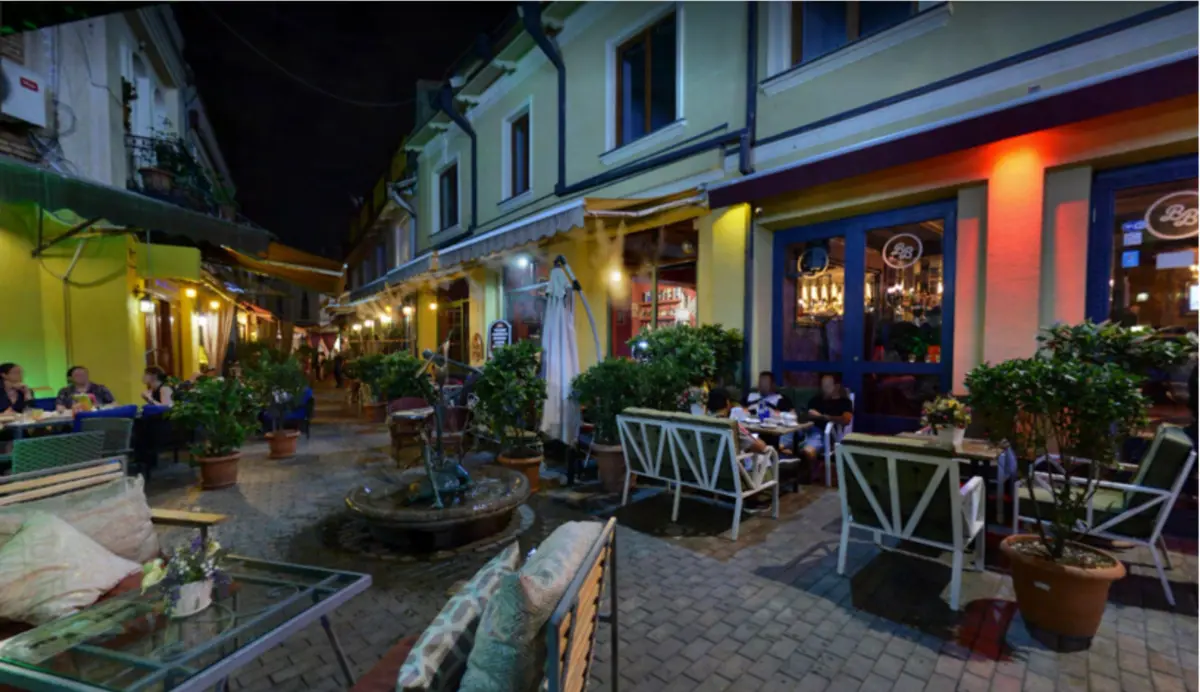
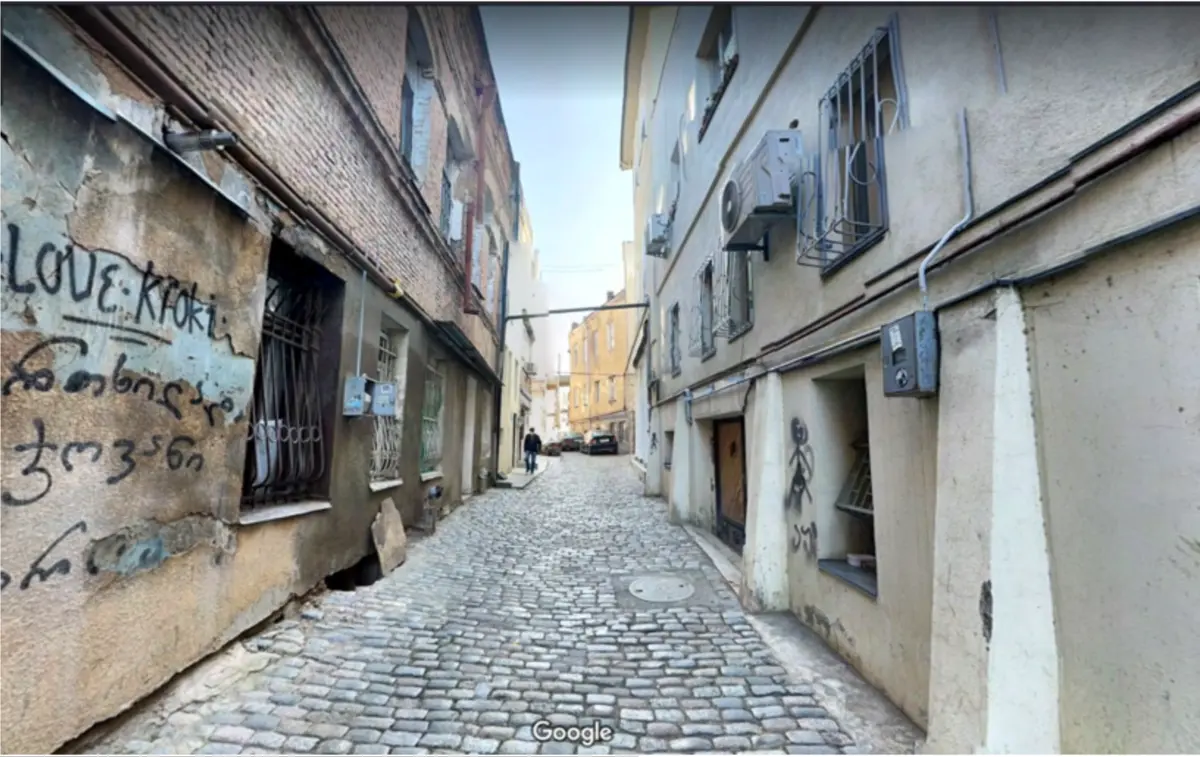
Compare these two narrow streets. What is the difference?
Conclusion is obvious: the people on one of the street make it more safe. The attacks usually happen in empty streets. Having people use the space that now is empty is an act of feminist urban planning.
Too wide streets is a result of car oriented planning, the cars take several times more space than the public transport or bikes with the same amount of people. The space allocated to cars should be reallocated to the green and social zones of the city, more space for walking and biking, space for socialising and resting.
Good connections among the city dwellers on the street, neighbourhood and city levels affect the quality of life and the feeling of belonging, that can transform into a strong force for fighting for the improvements in ones’ city. All the above-mentioned provides the city with the so called citizens’ surveillance - process of unintentional but regular monitoring of the street and neighbourhood by every user of the city. The better the connections among the dwellers are, the easier they fix the problems arising in the neighbourhood, be it a broken bench or schooling the naughty teens for being loud at night. Cities are birthplaces of social movements, as it was proven numerously.
Metropolis naturally gives us what in other cases we would get only by travelling; in particular something “different”, because differences make us ask questions and help to bust the well known traditions, helps us to raise the importance of common sense… There is no better proof of this fact than every totalitarian regime is trying to unroot it… The big city is divided by them in parts and they try to surveil and make them look alike. They try to expel the different, the mystical and critical rationality of human in the city! Paul J. Tillich (1886-1965), Harvard Professor
The harmonious distribution of population, housing, institutions for leisure and work, as well as public, communal and individual property, low and high price housing distribution, all these contributes to creating a diverse, hence lively population tissue in the city. The people of diverse demographics, interests, views and preferences are vast in the big cities. This means they are stimulating the diverse types of economies. But before we move to some of the economic aspects of the city, let’s see: How to stimulate a sense of community in a neighbourhood? Make sure that there is balance in the shape of the city, both physical, and socio-economic. The right size of the street and the buildings. The good distributions of places where you accidentally meet with your neighbour (shop, street, etc.), or places you go purposefully to with your friends (café, movie theatre, park, etc.).
The city can and should regulate the zoning on each street and neighbourhood, giving the permissions to build when the proposal is fitting the neighbourhood and benefiting it. City can also oblige the building companies to use particular, energy efficient materials, take particular care and plan the space in front of the building, have particular amount of the low/high price accommodation, or even oblige that part of the flats are given to the city for the social housing purposes.
The big urban threat - Gentrification is the process of changing the character of a neighbourhood through the influx of more rich residents and businesses. Gentrification often increases the economic value of a neighborhood, but the resulting demographic displacement may itself become a major social issue. Gentrification is often difficult to understand from the first grasp. The concept is often confused with improving the infrastructure which in itself is a positive and necessary action from the city’s side. The problem arises, when the city decides to polish up the exteriors of a street, makes it hipster-touristy and stimulates the particular, matching economy, pushes the artistic class of the city to move there. After this, the prices raise again and now the high income tennants want to move to this neighbourhood. Add to this the airnbnbs and booking.coms and you see how the “invisible” hand of the market has displaced the most poor and vulnerable to worse accommodation, other neighborhoods, or into homelessness.
What the city can do to prevent gentrification:
- Keep a descent amount of the social housing properties;
- Stimulate the communal housing and diverse types of the properties;
- Establish fixed rates for the housing, considering the quality of housing and avoiding the speculations of the market;
- Take good and equal care of all the neighbourhoods.
What is the size of the ideal city? This question has bothered urbanists for many years. While we do not have definitive answers ourselves, we can make an approximate assumption, for what the sustainable size would be. For now, considering the climate and social crisis, which we are experiencing after the start of the pandemics, we should strive to reach the stage of sustainable cities as soon as we can, and from there move to even more sustainable solutions. Small cities, that do not satisfy the needs of the people from diverse backgrounds and needs, tend to have big migration rate, and the overpopulated or just huge cities like Istanbul or Moscow, are too big and are evolving in a consolidation of city-neighbourhoods (Besiktas, Kabatas, etc.), that function as a city themselves. Cities of 18 and 20 millions fail to unite as a city, which is not good for the representative politics, nor management. We as greens are also supporting the decentralisation within the countries. Unfortunately we see too many capitals in the Eastern Europe becoming the economic centres of the countries, that pushes us back from reaching the decentralised reality for everyone’s benefit.
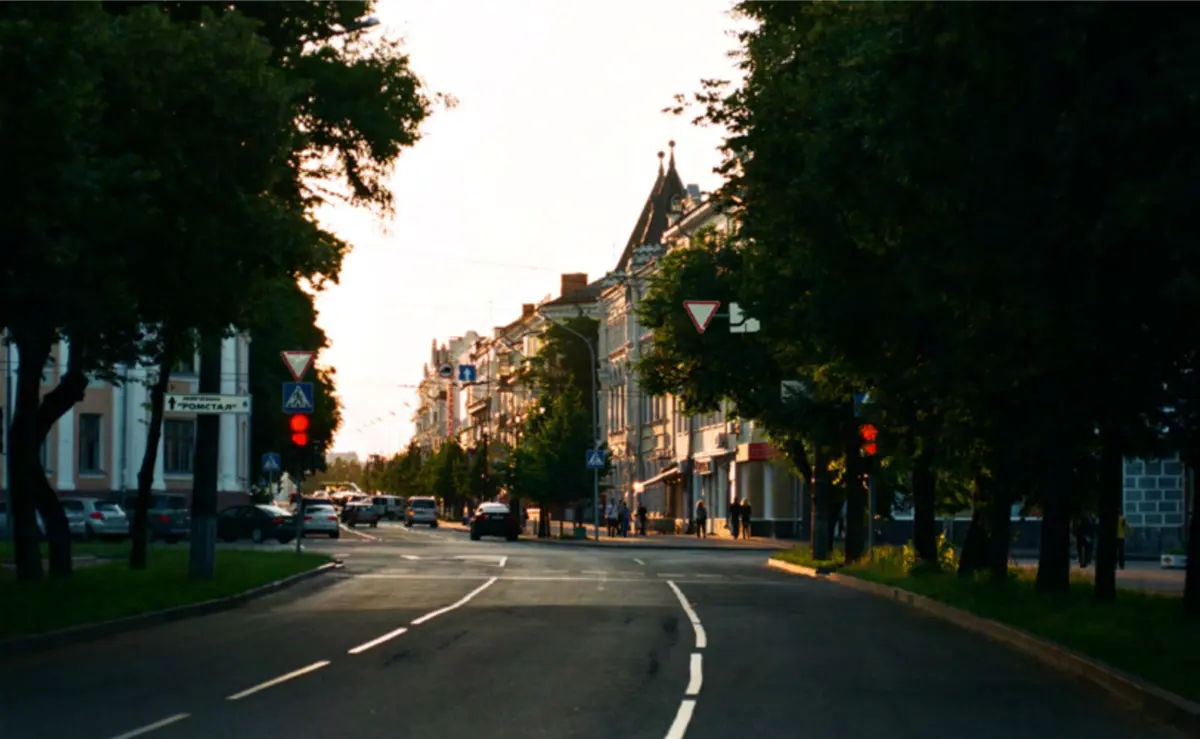
What is Green for you? Is it just nature? We asked these questions to ourselves as well. Naturally, the Green areas are important part of Greening the city. As Greens also stand for the social justice, it is Green to do all the above-mentioned. But in this part we will concentrate on all the environmental aspects of the city and it’s connections to the social aspects.
City might not be part of nature, but it should become one. The greening of the city should cover the following issues:
Materials, that the buildings are built with, or the city uses for infrastructure, are clean, renewable and energy efficient. The buildings also should be taken care of properly, so that they last longer and are renovated. Most materials are producing quite some emissions when being prepared for the building sites.
Trees along the streets are serving as the main shading for the concrete under the cars and public transport. The wider the pedestrian sidewalk, the bigger socially just and green cities space you have for the tall trees. You can also plant the edible plants, but make sure to reduce the number of cars and other pollutants around.
Benefits of having trees on your street:
- Flood prevention and water management;
- Physical and mental health;
- More time spent in public outdoors;
- Community identity;
- Cooler and cleaner air.
Parks are another essential oxygen providers. If the function of the sidewalk trees is the compensation of the emissions from the streets, the green areas, big or small, are there for boosting the air quality, as well as providing public Green space for the dwellers to spend their time in. There can be small, neighbourhood parks, huge botanical ones, or the multi functional ones where you can find the people picnicking, playing sports, walking their pets or tanning.
Water and water management – where is the water the city drinks coming from? A nearby reservoir or plastic bottles? Is it travelling in pipes, or in the trucks?
Till today there is no drinking water in the taps of Istanbul.
What happens to all the water from rain? Do you collect it? Or maybe you connect it to sewage and then all goes to the river? Are the streets flooding, when there is lot of rain? How clean are those pipes?
Waste management is equally important. There are up to 30 different waste bins in some cities. As recycling is not the only end solution for the environmental catastrophe, it is not enough and all these improvements should work together. As for the water filtering, the human faeces should be collected from the sewage and used as the power source for the cities. While it is not the most clean source of energy (large Methane emissions) it is better then mining the fossils to heat up our houses, when we are flushing the heat source daily and anyway polluting the water with it.
Heating, cooling and insulation, all can be done using the materials and tricks that are well known for many years. The planning should utilise the geography of the landscape and plan accordingly, are we hiding from snow or from the sun? Do we want to keep the heat in the house or out of it? With modern technology and material development, that is almost no reason to not insulate one’s house. Savings in energy consumption - tremendous. It is also important what is used for the energy source. Wind, water, solar, geothermal solutions and their combinations will reduce the reliance on the fossil fuels and the amounts of the emissions per city.

Roof usage – probably the area where there is the most work to be done. In truly efficient city, all the roofs have one of the following or combined functions:
- Elevated park
- Community garden or park
- Playgrounds and entertainment
- Restaurants or other commercial places
- Solar panels
- Water reservoirs
Nowadays, most of the rooftops are empty. We are wasting vast spaces that could be communally owned and managed by each building. Here are some of the benefits of the Green roofs:
- Less waste, more recycling;
- Storm-water management;
- Moderation of urban heat island effect;
- Improved air quality;
- Sense of community
Greening the roofs can contribute to gentrification, that needs to be prevented. City needs to make sure that the newly emerged Green spaces do benefit the local community, and not the elite.
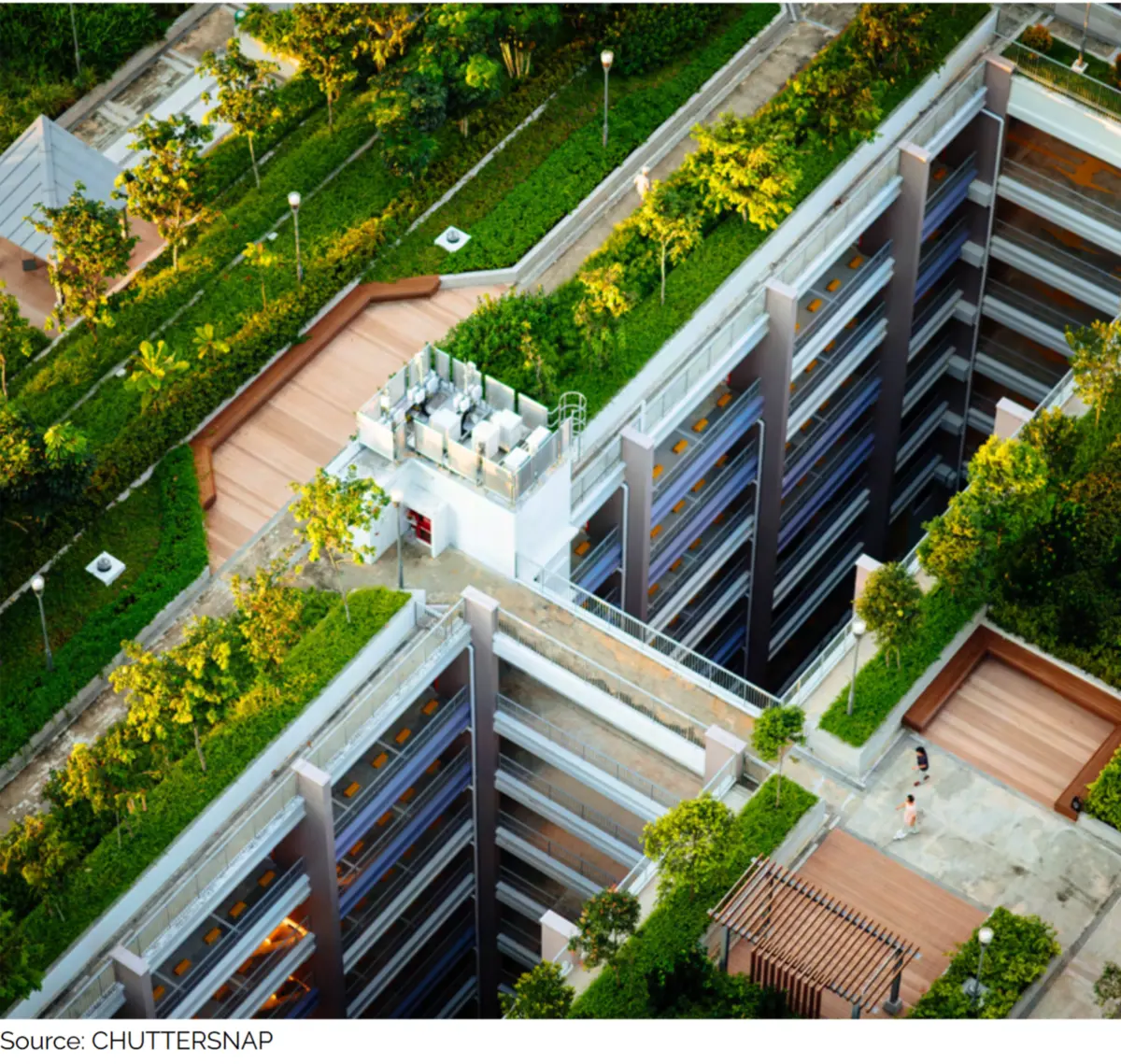
Transport should use the same clean energy. There should be enough of it, so that the people are motivated to use it against the cars. Biking should be stimulated by putting the good infrastructure, bike lines throughout the whole city, where needed bike elevators and bike parkings. The whole transport system should be interconnected and the city dwellers should be motivated to use all other transport except personal vehicle.
Exercise
We divided the participants into 5 groups and asked them to go to one of the circled areas - epicentres from the map, that is 5-10 minutes walking from the venue. They had to answer some questions, here we offer you the summary of their observations and our comments.
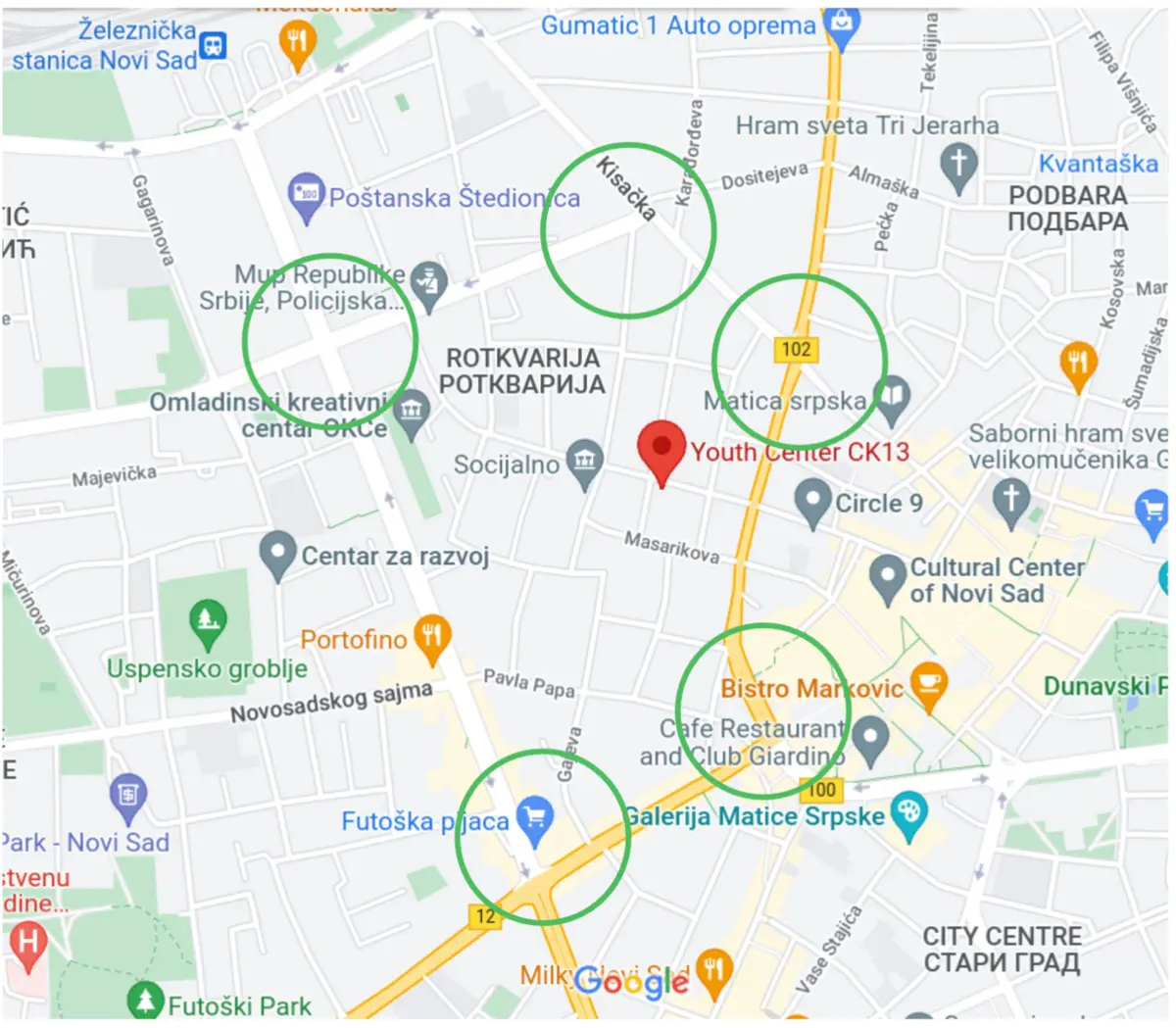
What is the density of the area (How tall are the buildings, how many flats are in each building on a floor? are the buildings wide? are the buildings close to each other?) is this density optimal? In which zones of your section of the city would you reduce or raise the density?
All groups mentioned that there were mostly buildings of 5-6 floors (N:Mid, B:Mid) with some extra tall buildings (N:Mid, B:High), there are several wide roads, especially near the epicentres. Those had taller buildings more often. Closer to the venue, the streets are narrower, which makes walking around this part pleasant. Would be good eventually to equalise the height of the housing and diversify the functions in some places.
What are the different “institutions” you can visit in the area? Are there some functions lacking? Are there food deserts? What would you add here? If you feel comfortable, you can ask the locals what they think should be added on particular streets.
The surroundings are full of different function shops, bakeries, pharmacies, there is a museum nearby, cultural, historical and educational landmarks and institutions. There were not any food deserts discovered. Participants mentioned, that they would add one big park in the neighbourhood, in front of the main station, for example.
Do you think people know their neighbours? Do people say hello to others when they meet near the entrances of the housing? How friendly do the discussions between the vendors and buyers are? Are there blind spots, or is the citizen surveillance possible? What would you do to improve these?
The participants met quite friendly people, most of them know neighbours and the vendors. The discussions at the latter’s also seemed to be pretty lively. The closer one goes to the epicentres though, this feeling is reducing. Citizen surveillance is possible in the streets that are not too wide and that have the houses facing the streets directly, without any front gardens.
How wide are the streets? What about pedestrian sidewalks? Are the bike lanes taking the space away from the car drivers or pedestrians? How and where would you improve this? Are there trees on both sides of the street? How different is the temperature under a tree and under a sun? Are there parks or smaller green areas? How would you improve this aspect?
Pedestrian sidewalk and the road proportions are unequally distributed. Bike lanes in some parts are parallel to the roads, and sometimes take away already scarce space from the pedestrians. In most parts, there are trees, but this definitely could be improved. Places without the green coverage of the trees are considerably hotter than shade.
Check on Google maps the rooftops of the buildings (layers, satellite) which roofs would you make into a public space like urban garden and which ones would you cover with solar panels?
It depends on the heights of the buildings, where each rooftop is facing, where the city is located, how much sun will each of the roofs get? Based on this, some roofs will be more or less sunny or warm which are the crucial aspects, when considering where to locate the solar panels, rooftop restaurant or a winter garden.
Do the buildings look to you as energy efficient? What can you say about the windows and the walls from the first sight? What kind of heating is used? If you feel comfortable, talk to the locals and ask their opinion.
Most buildings are energy inefficient, due to low insulation and bad windows. The city uses coal as main source of energy. Locals are not happy, as the air is visibly polluted in the winter.
Conclusion
As you can see there are so many possibilities to improve our cities. Only thing needed is the will and participation in the decision making. We also think that this topic should go a bit beyond the urbanist bubble and become more accessible and understood by the masses.
This article was initially published by Cooperation and Development Network. You can read the full publication at https://www.cdnee.org/publications